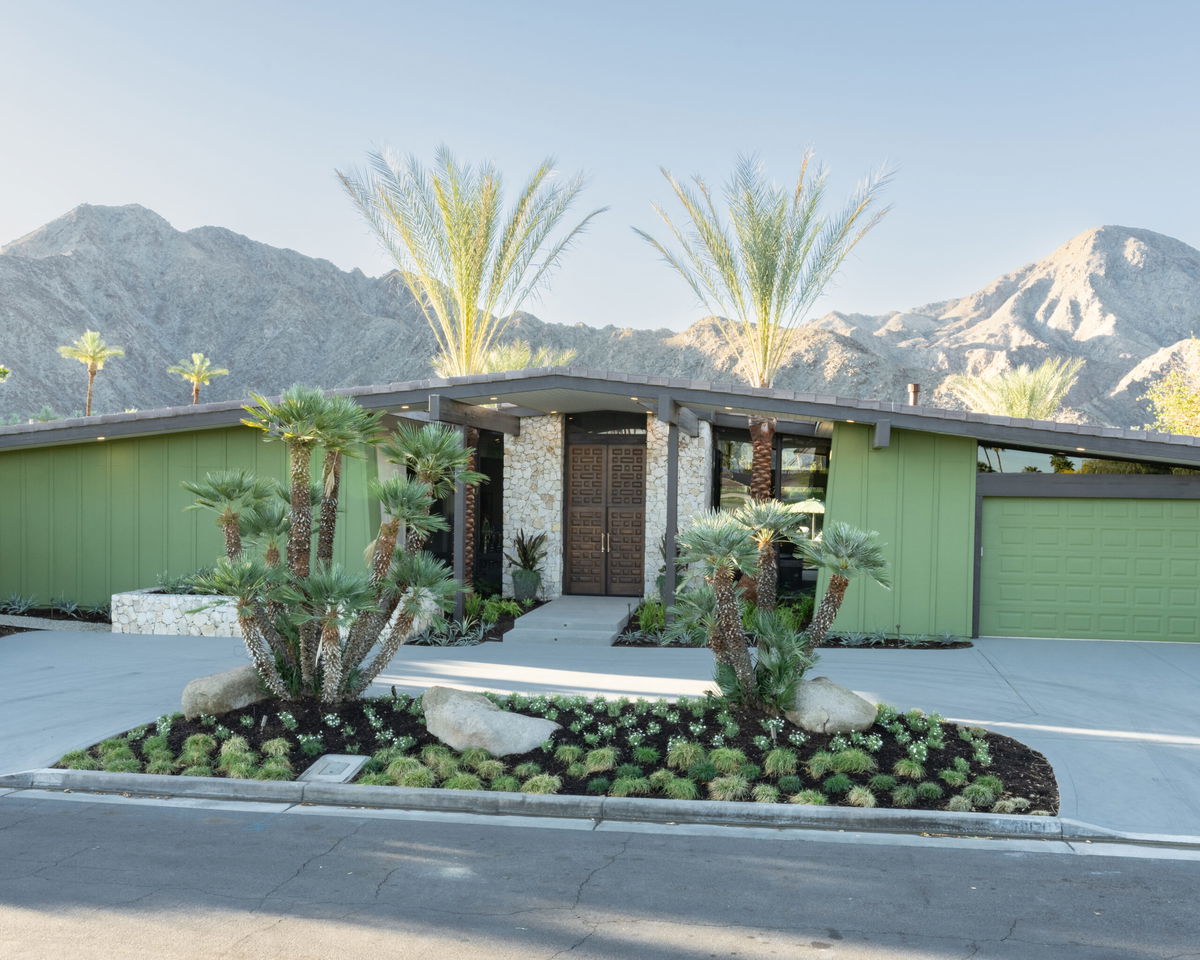Get Inspired with the Desert Oasis Showhouse

Looking for ideas on how to give a classic space new life? PIRCH joined ten top design professionals and builders to achieve the Desert Oasis Showhouse, transforming a mid-century modern style home from the late 70s into a Polynesian themed tropical paradise. The designers each took a room and applied their distinct creative talents interpreting the Polynesian theme with stunning plumbing, appliances, and hardware supplied by PIRCH.
Located in Indian Wells, the Desert Oasis Showhouse was originally designed by Architect John Walling in 1978 as an ode to classic mid-century modern style. He achieved an open floor plan by incorporating glass into many walls. Elements and materials from the interior meld seamlessly with the exterior landscape and hardscape creating a sense of expansiveness. A sloping A-frame with Polynesian overtones surrounds the massive quartz rock entrance. With its 4,350 square feet of living space, the home boasts 5 bedrooms and 5 bathrooms, and is situated on a 13,000-square-foot lot, providing a great canvas for the ten designers from Design Collaborative to each bring their artistry to.
PIRCH got a chance to interview each designer and talk to them about their space, inspiration, and direction, and what drove their product selection. They also got a chance to speak with representatives from the brands featured, talking to them about the unique opportunities and options that made their offerings the perfect fit. PIRCH was even the first to test out the home’s indoor and outdoor kitchens, with cooking demonstrations presented by their professional chefs, highlighting appliances that perform as beautifully as they look!
The Desert Oasis Showhouse is a testament to collaboration in the design community, showcasing the different styles and approaches each designer can take while bringing all their efforts together into a shared cohesive vision. Take a look at the results!