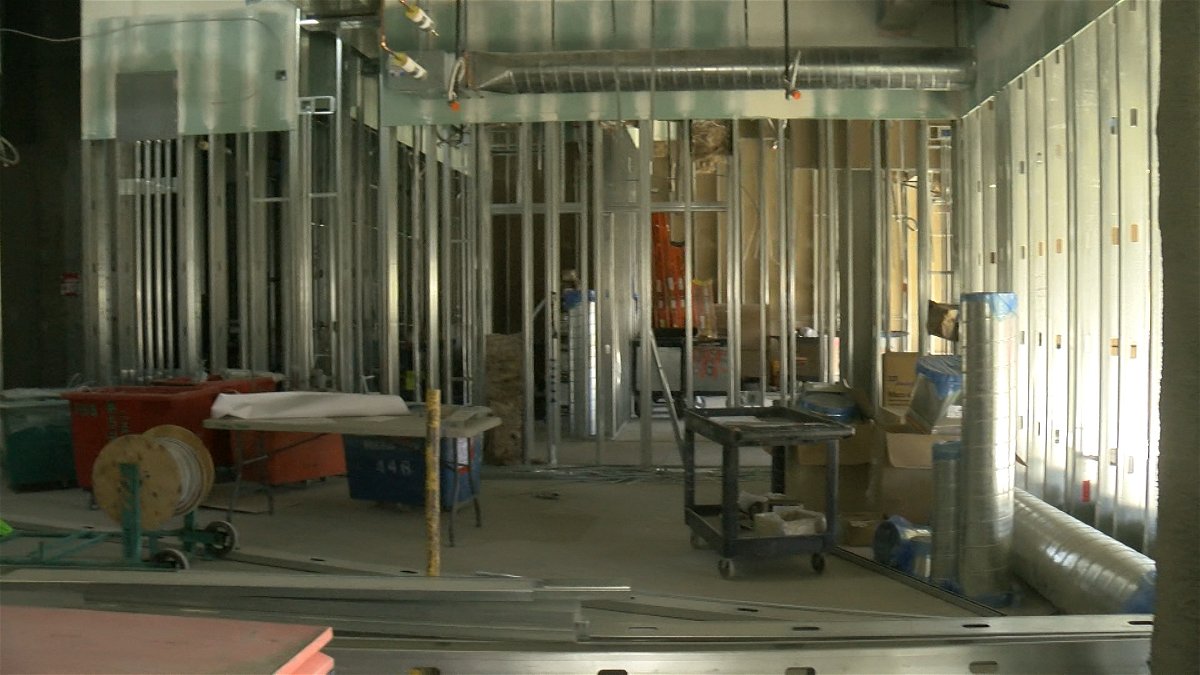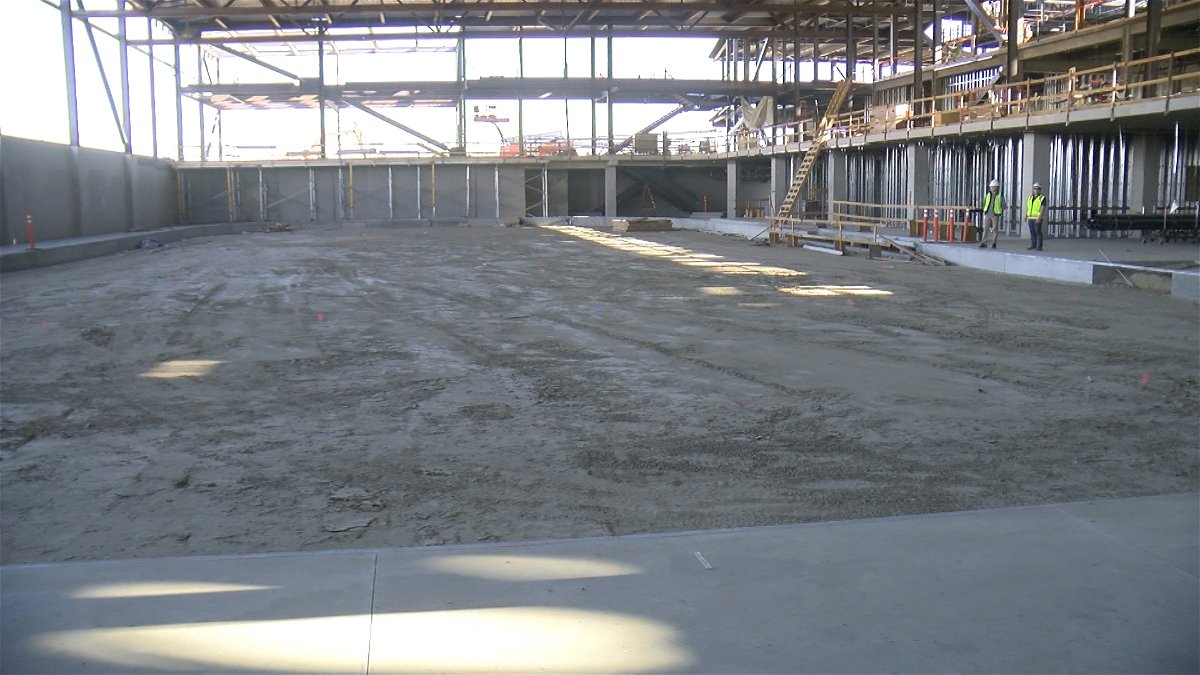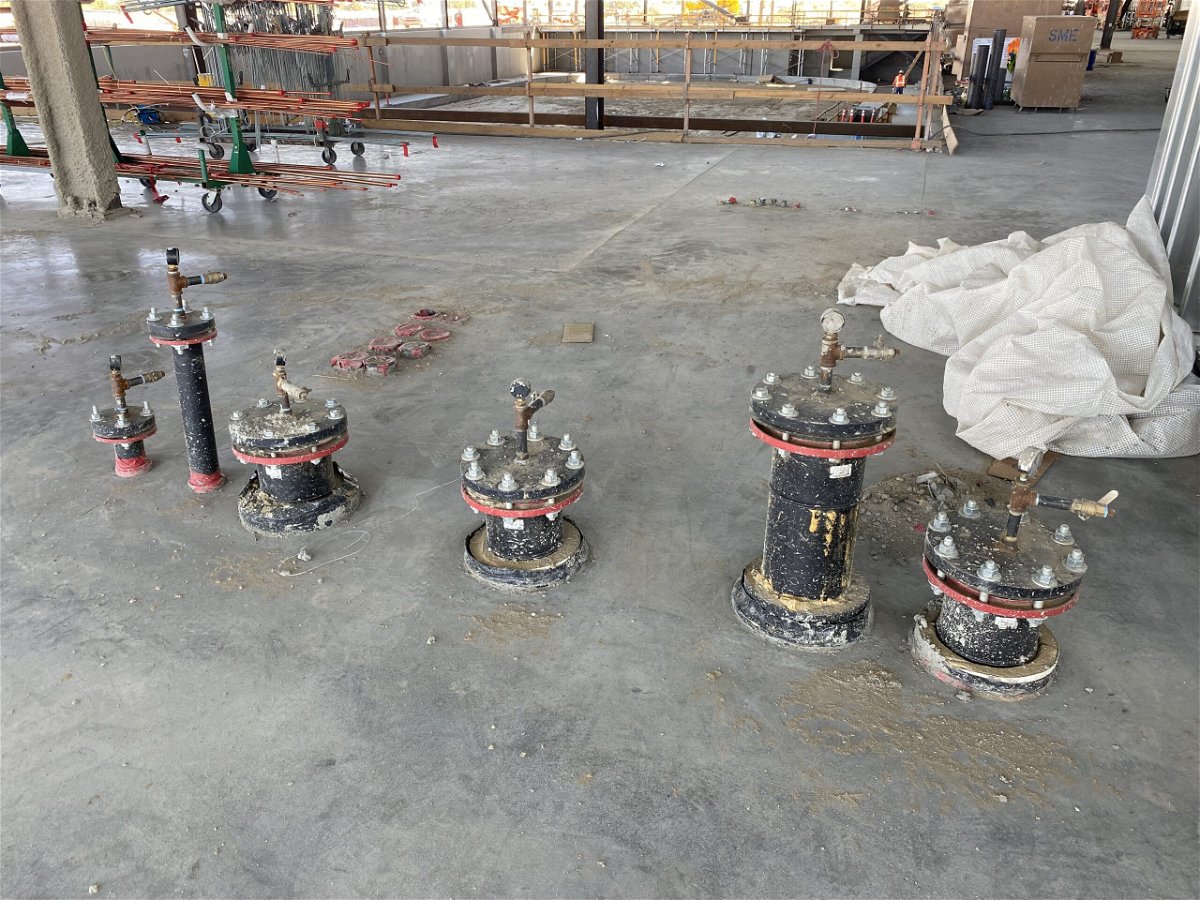Inside look at Acrisure Arena’s progress; locker rooms, suite levels, practice rink and more
"This will be multi-use. So concerts, anything with exhibits, RV shows boat shows, anything like that. There is a lot of potential use for this space besides hockey," said Senior Project Manager Jeff Zunino.
An exciting future ahead of Acrisure Arena.
This project you see off I-10 is now at the halfway point. We received an exclusive look at the progress of the new level of entertainment coming to Coachella valley.
"This is the main entrance. It might be hard to believe right now with the massive dirt piles and construction equipment but at the end of the day, this will be the main entrance," said Zunino. "It will be a nice plaza area with palm trees. A shaped canopy and this is where you will enter to find your seat."
When stepping inside the arena you feel the intimacy. There is truly no bad view in the house, and they designed the seating for fans to be right up in the action.
"So what you are seeing here is the lower seating will come all the way down to right about here where I’m standing," said Zunino.
Getting a tour around the whole facility really opened my eyes to the depth of this arena. Plus, Acrisure will have options for those who want to watch in style.
"This is suite level. Premium level," said Zunino. "So as you see here the suites will continue all the way around this upper level. On the two ends are extra-large suites and all the others are standard size."
We also were shown a few other items such as the home locker room. Where players will get ready before games.

Plus the practice rink.

And there is no hockey without ice.
"12 miles of underground piping we have to put under here for the whole ice system. So the ice is the very last piece," said Zunino. "We’ve always felt very good about this project and have a very strong team here. So we have been very lucky so far. It’s gone well."


